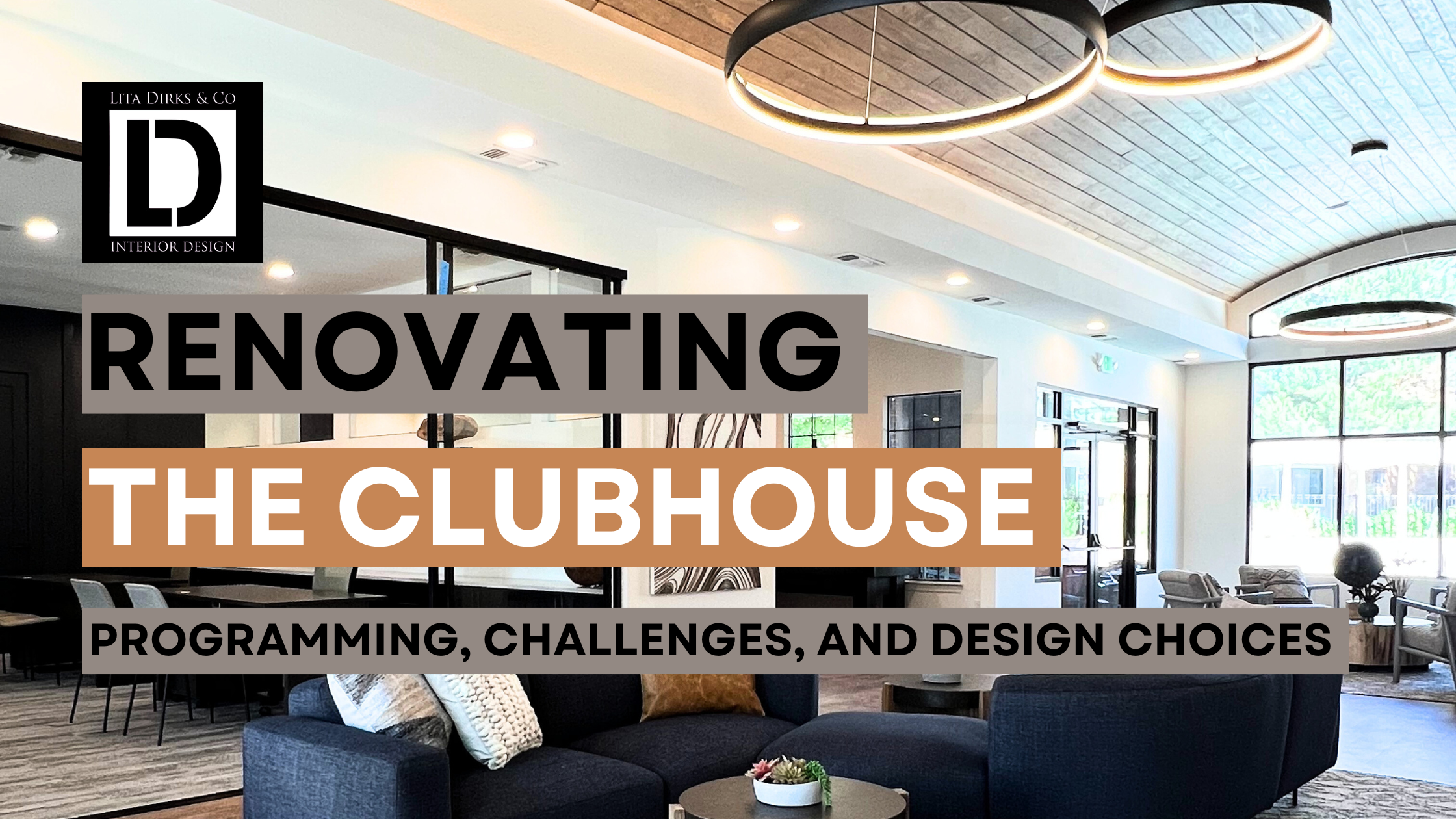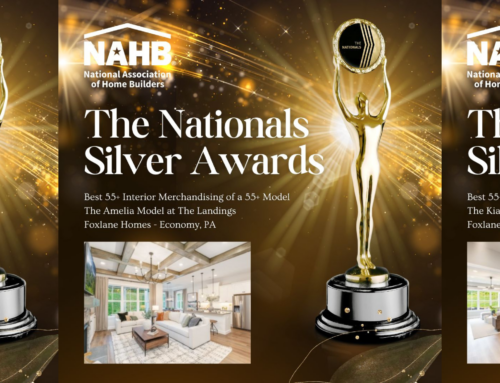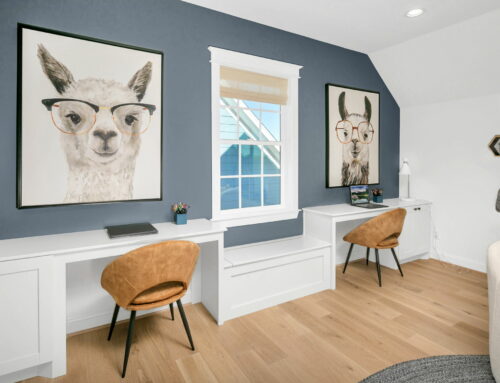Renovation projects offer a unique opportunity to reimagine and improve existing spaces. In the case of Cierra Crest by Lincoln Property Company, we aimed to redesign and reprogram the interior while retaining the charm of the exterior. This blog post discusses the programming objectives, challenges encountered during the process, and the design choices made to achieve the desired outcome.
When our partners are thrilled about a project, we know it will translate to the community residents. Elizabeth Wirth, Senior Director of Marketing for Lincoln Property Company, sums it up best, “Our Cierra Crest refresh was a beautifully orchestrated team effort. We updated and reprogrammed the amenity space to better fit the residents of today. Our goal from the beginning was to bring a little more life to an amazing property.”
“LD&Co’s original design intent was maintained throughout various budget adjustments, and we are truly happy that they worked so hard to see it through. The vision really became the final result, and we hope the residents are just as thrilled as we are.”
Programming Objectives:
1. Redesign and reprogram the interior space: Our primary goal was to revitalize the clubhouse’s interiors while keeping the existing bathroom and break room locations intact. This approach ensured functional continuity while enhancing the overall aesthetic appeal.
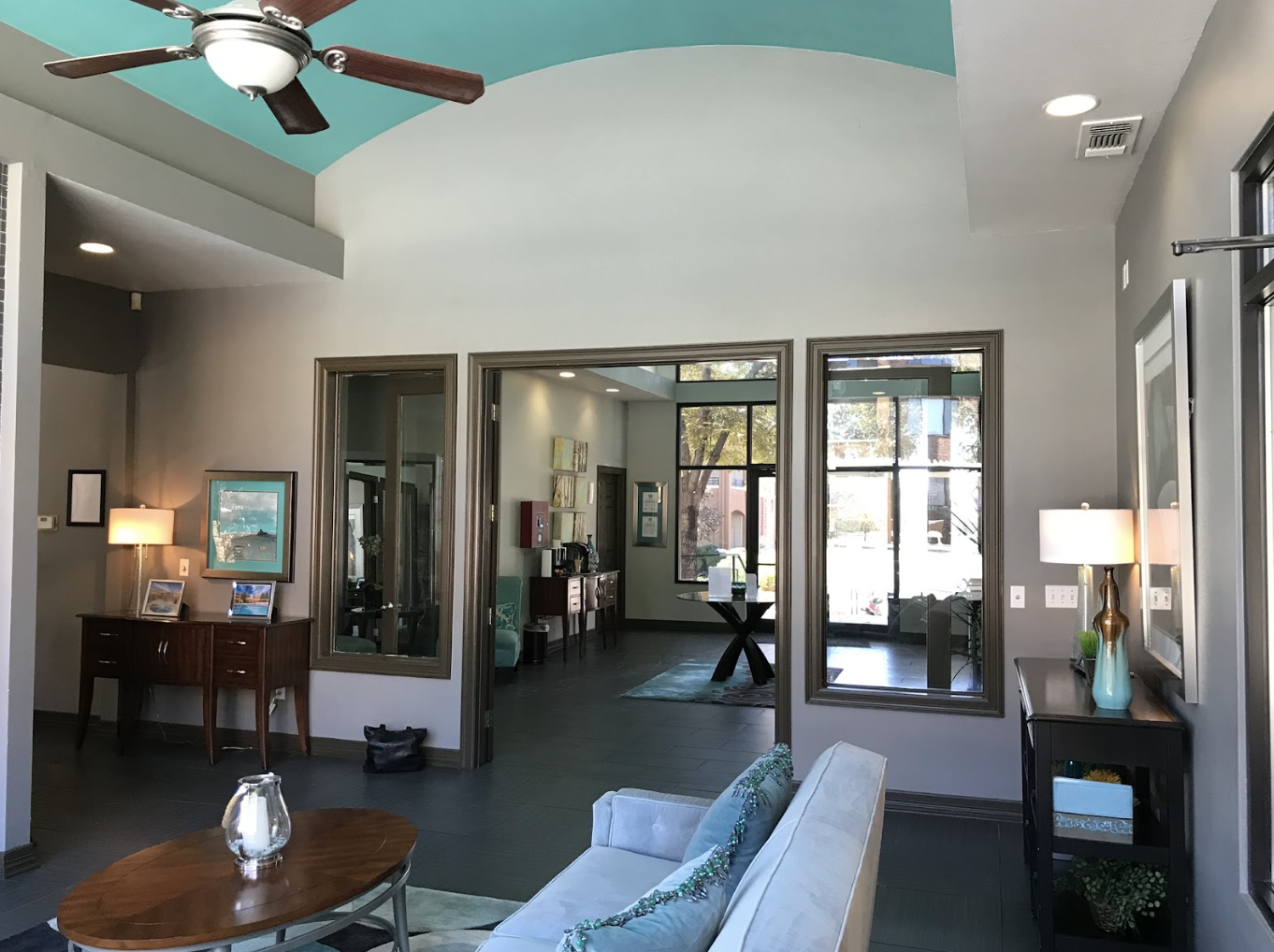
2. The wall with the windows (in this photo) blocked all of this lovely architecture and the total “grace” of the space. It was dark and dim, and felt small and unfriendly. Improved space flow and aesthetics: We identified the removal of an existing wall as essential to enhancing space flow and creating a more visually pleasing environment.
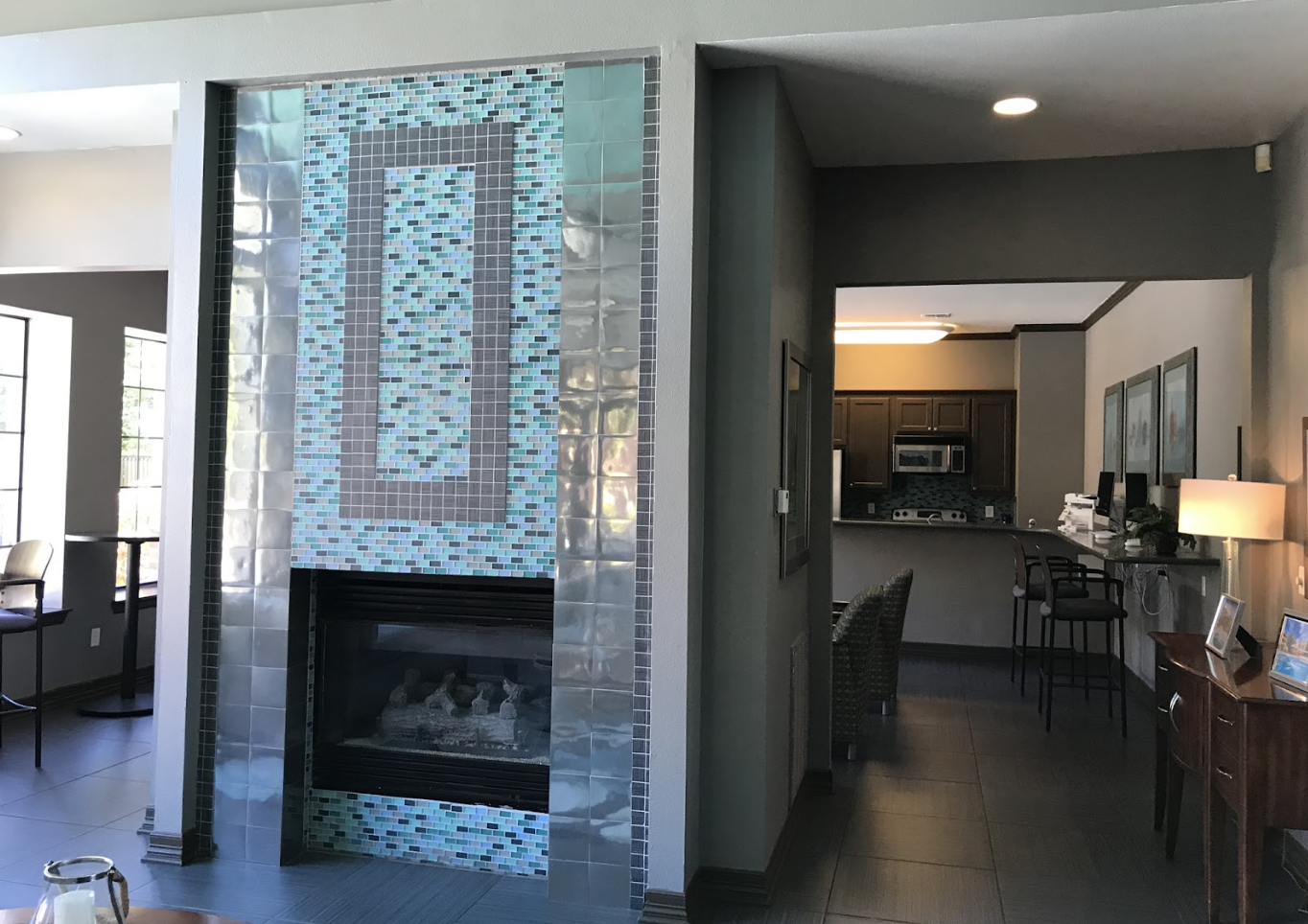
3. Expanded 24-hour Fitness Center: We sought to expand the fitness center to accommodate two separate but connected functions: Fitness I (Cardio-Strength) and a Fitness Studio. This expansion aimed to cater to diverse fitness needs.
4. Functional and welcoming Leasing Center: We aimed to redesign the Leasing Center to make it more inviting, aligning with the specific needs of our clients.
5. Creation of new private offices: To meet the evolving requirements of the clubhouse, we designed two new private offices to provide dedicated spaces for essential administrative functions.
6. Addition of common spaces for residents: We envisioned designing new common spaces that would cater to the needs of a larger group or an individual. These spaces included a game area and three comfortable TV-watching areas, promoting a sense of community.
7. Introduction of a new kitchen and cyber nook: We planned the addition of a new kitchen with a community table and coffee area, providing residents with a communal space for gatherings. Furthermore, a designated Cyber Nook would offer a comfortable area for work and digital activities.
8. Bathroom remodeling and finishes: We aimed to remodel the existing bathrooms, replacing all finishes with new materials, giving them a fresh and modern appearance.
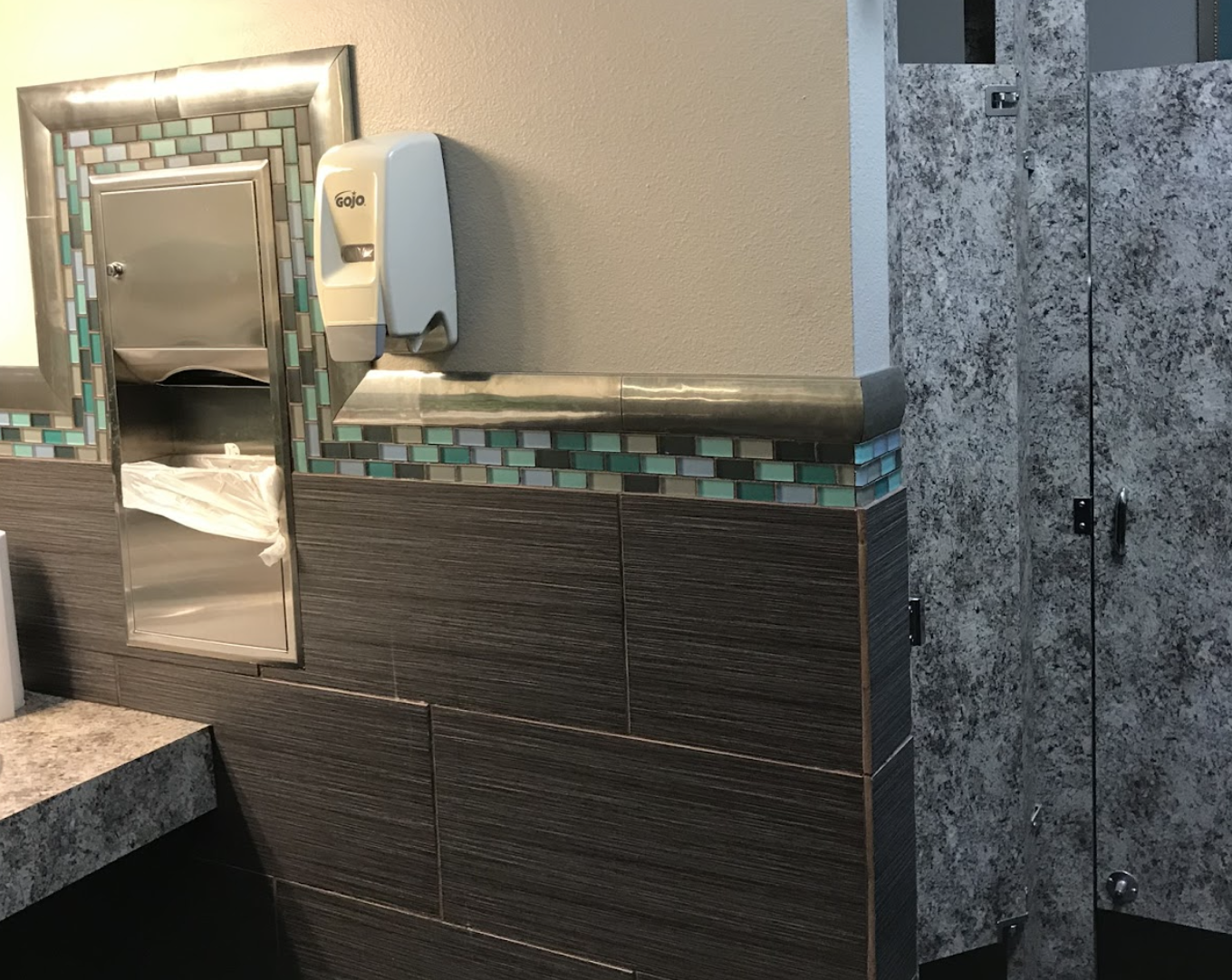
9. Selecting new finishes, materials, furniture, art, and accessories: A crucial aspect of the renovation process was the careful selection of finishes, materials, and furniture, aligning with the desired style and functionality. Rethinking and designing for today’s renter with a look to their future needs and dreams in order to create a strong ROI for the ownership.
Overcoming Challenges:
- Budget/value engineering issue: We collaborated with the General Contractor (GC) to address budget constraints. Through reselection of materials and finishes and simplifying design details, we successfully reduced construction costs without compromising the project’s overall vision.
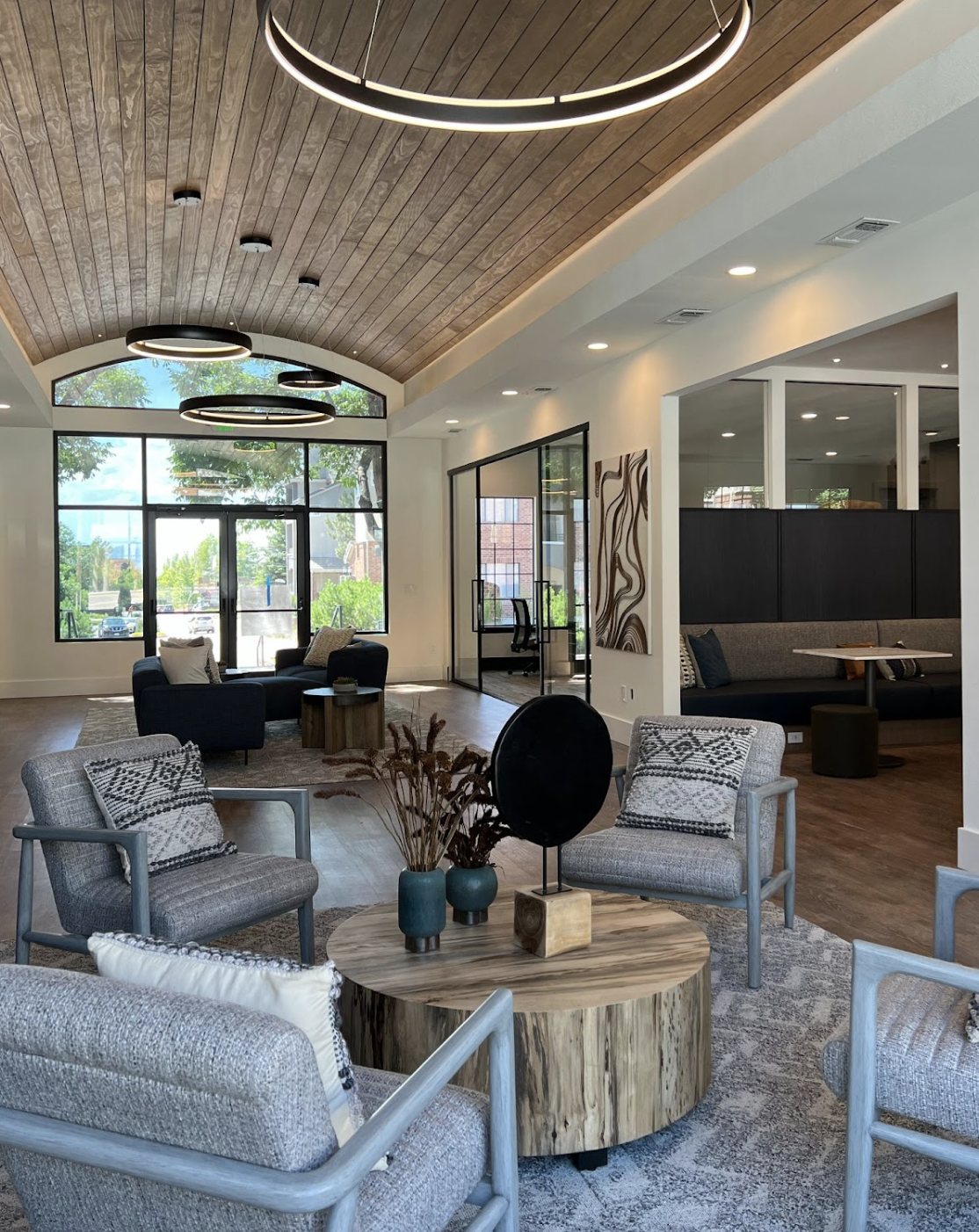
2. Compliance with architectural regulations and building codes: Towards the end of the project, the city requested the addition of a janitor’s room with a mop sink. This presented a challenge as we had to incorporate the room into an already-built space. We made the decision to locate the Janitor’s Closet in the Cyber Space and redesigned the area accordingly.
3. Materials reselections due to value engineering: In order to meet the project’s budget requirements, we collaborated closely with the GC to replace an expensive ceiling detail in the Lobby with a simpler and more cost-effective trim detail. This collaborative effort resulted in a beautiful ceiling that aligned with the overall design intent, and added to the beautiful architecture that had been hidden for years!
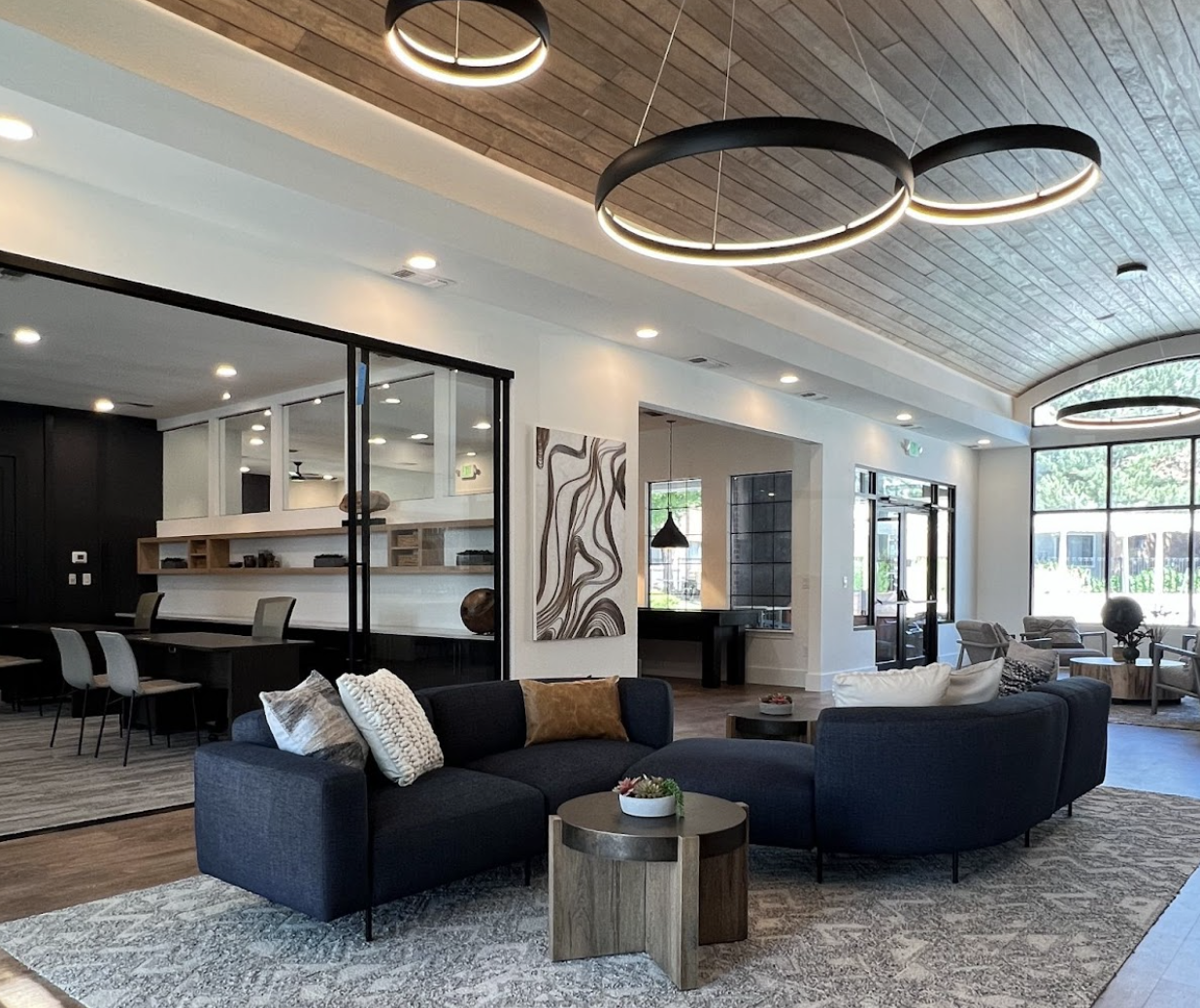
Design Choices:
We carefully considered the client’s desire for a modern space inspired by a farmhouse aesthetic, incorporating rustic elements, warm woods, and elements of Colorado nature. The chosen color palette featured comfortable warm neutrals with pops of color in dark blues and warm browns. Some notable design choices include:
1. Open, vaulted ceiling with wood trim treatment: Removing a dividing wall and adding wood planks to the ceiling created a rustic element, which became one of our favorite architectural elements in the project.
2. Custom branch wall sculpture and art prints: The clubhouse’s artistic elements were carefully selected and created by talented artists. The custom branch wall sculpture by David Ward and art prints by Noelle Phares added a unique and personal touch to the space.
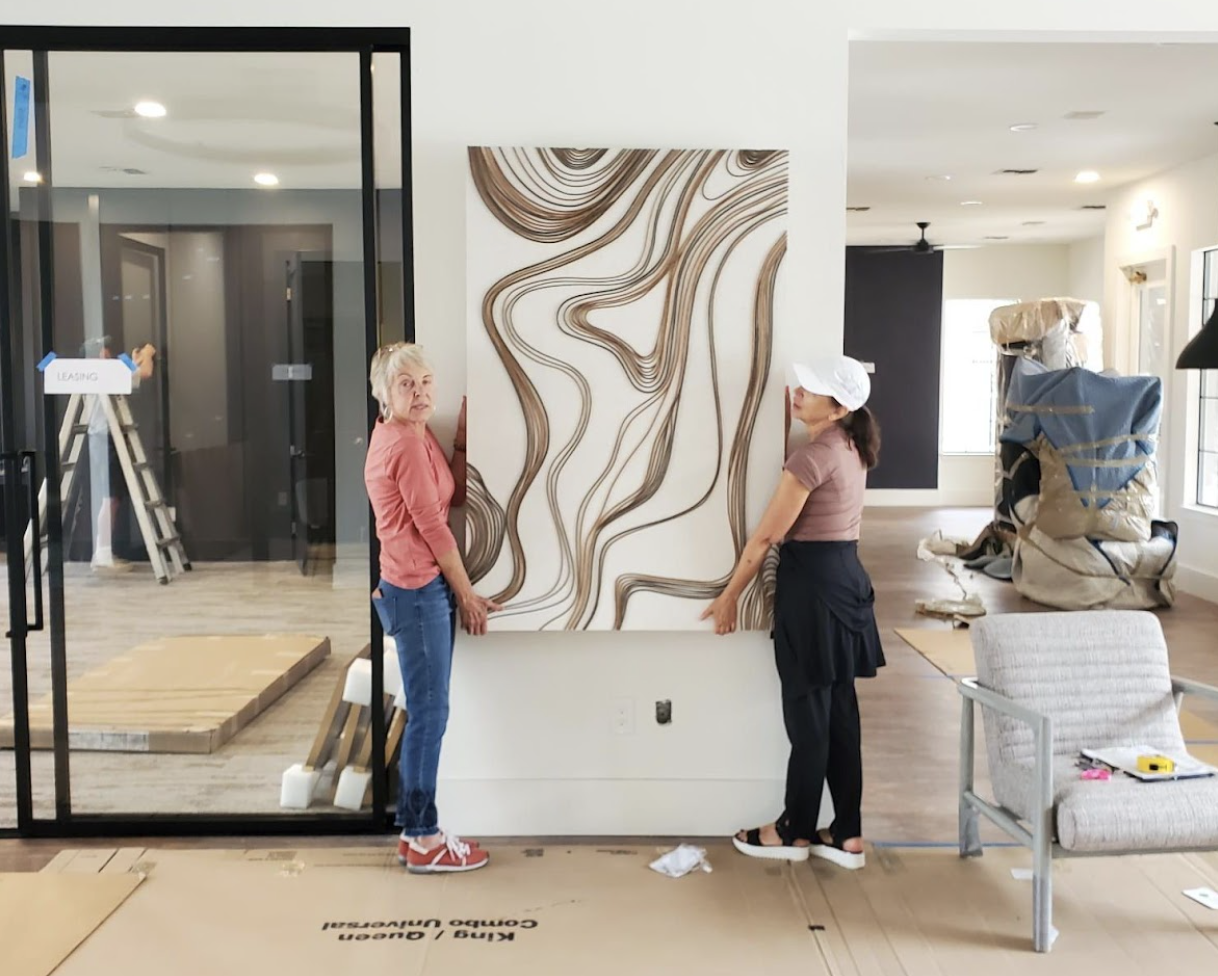
3. Curved sofa in dark blue upholstery: The standout furniture piece in the Lobby was the curved sofa, which added a touch of elegance and comfort to the space, becoming a personal favorite.
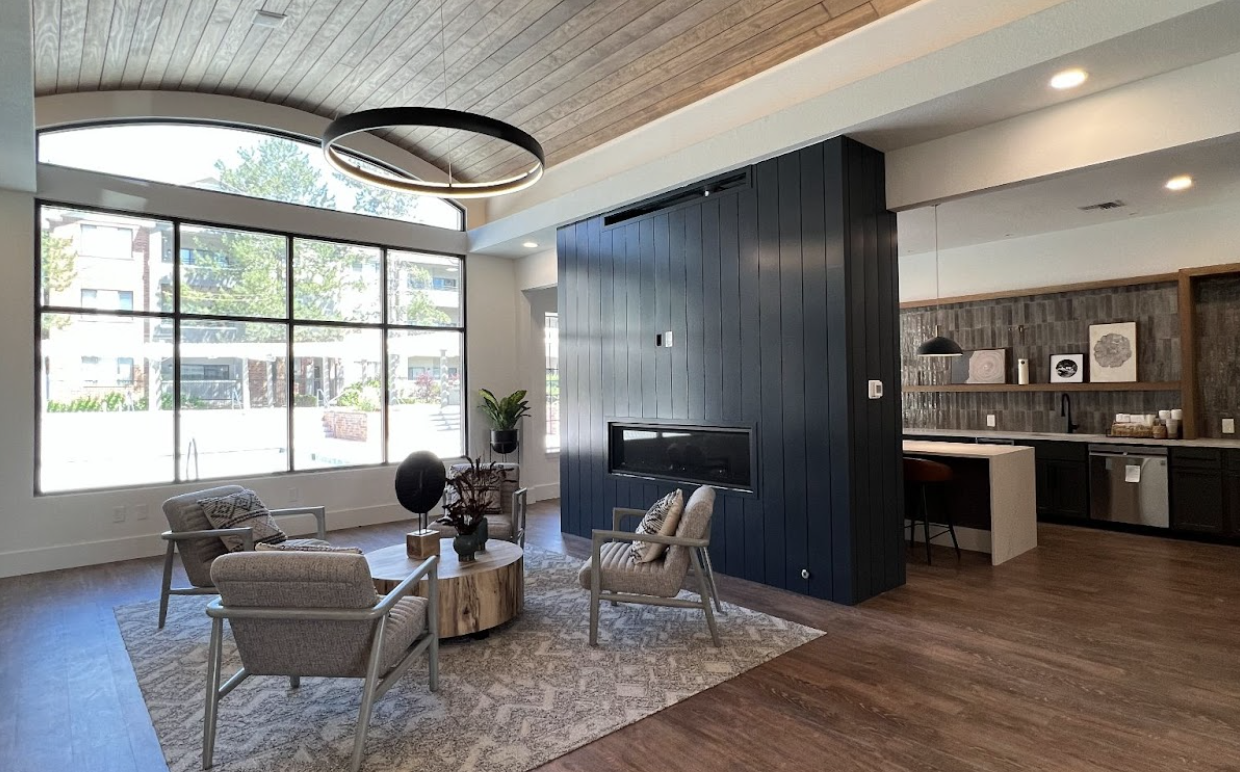
The renovation of the Cierra Crest clubhouse exemplified a successful integration of programming objectives, design choices, and overcoming challenges. By reimagining the space, addressing budget constraints, complying with regulations, and carefully curating elements that reflected the client’s vision, we were able to transform the clubhouse into a functional, welcoming, and aesthetically pleasing environment. The refreshed clubhouse now offers residents a modern and comfortable space that fosters community engagement and meets their diverse needs.
Contact us to learn more about our design and installation process. We design and merchandise amenities in new areas and refurbishings for all sizes and budgets!

