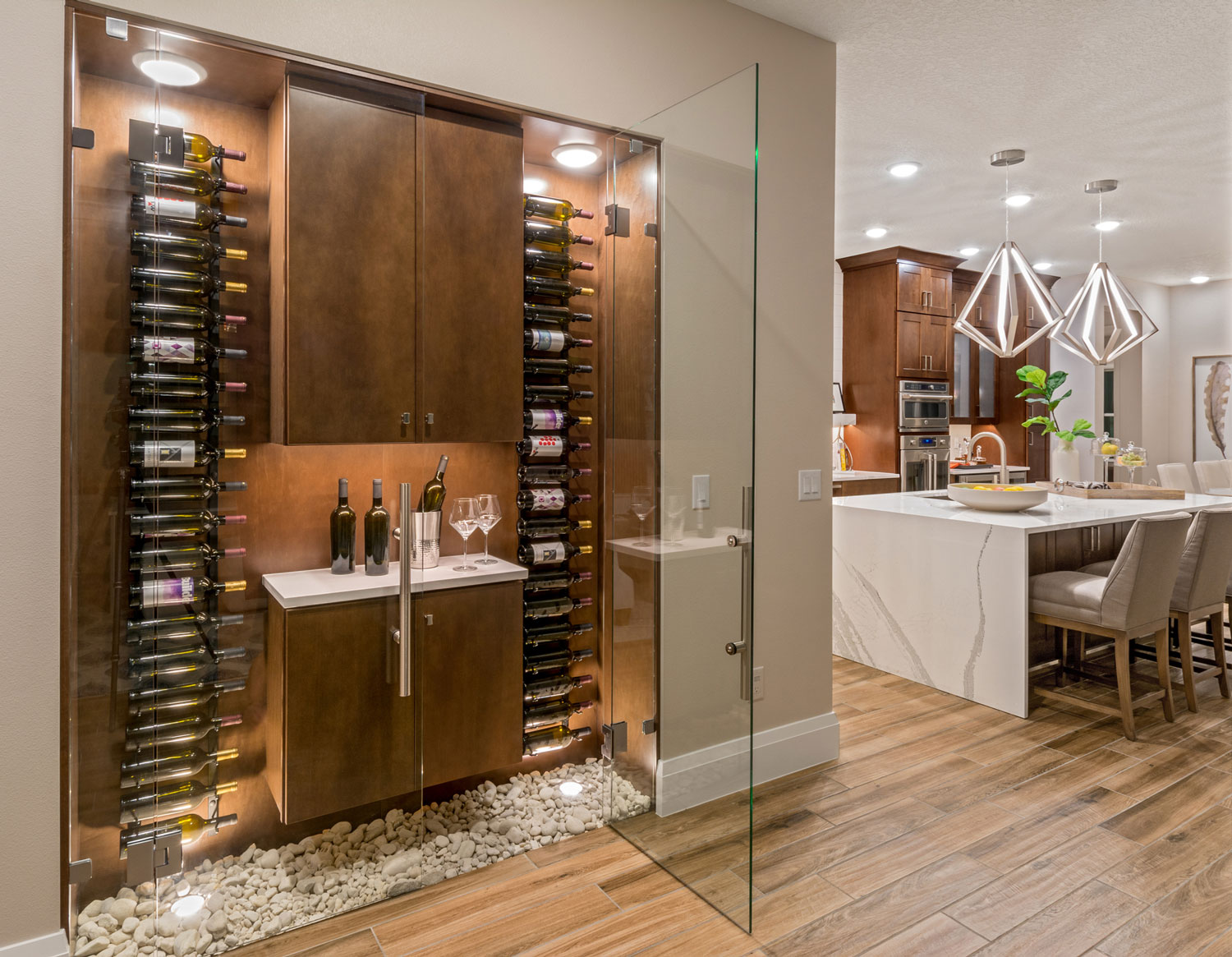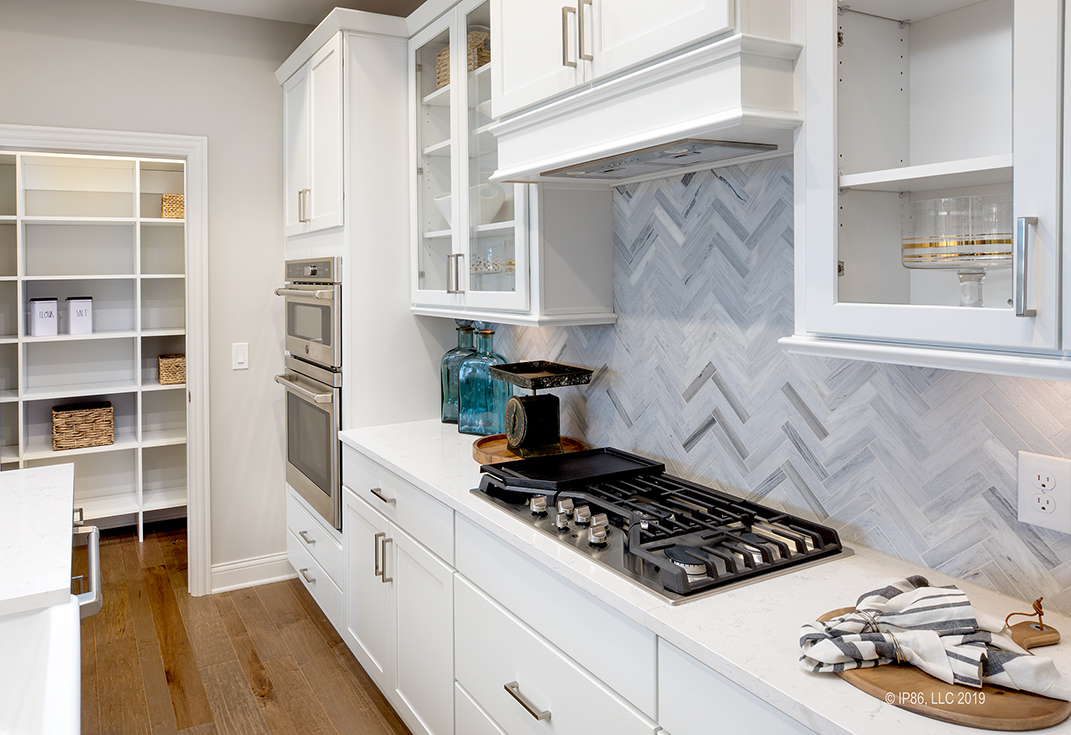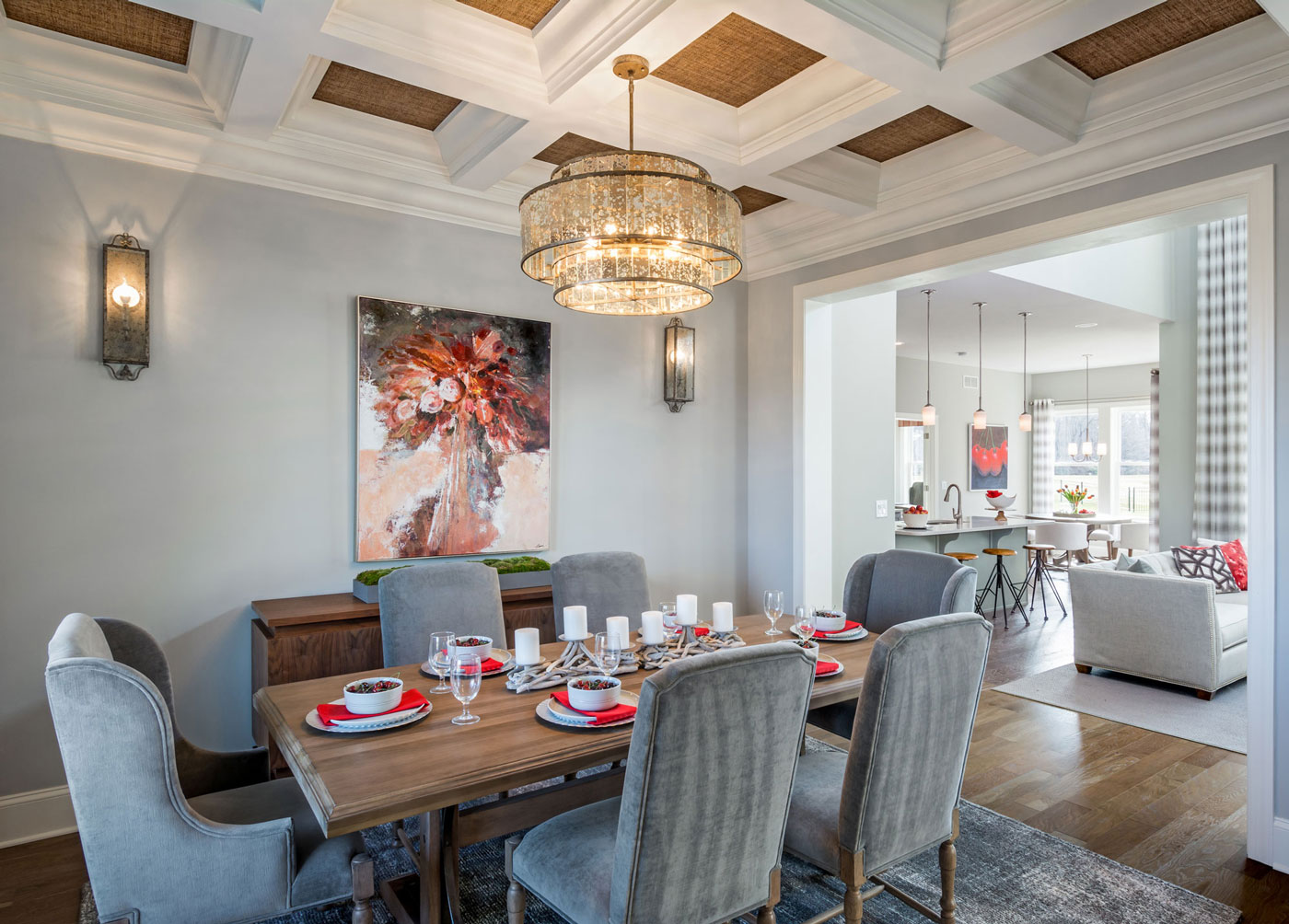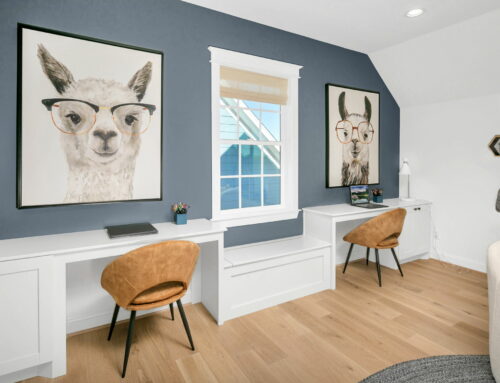Some design elements are – and have always been – essential in giving buyers the kind of living experience they want in a new home. Even as the housing market stabilizes, plans that successfully deliver what buyers have always wanted will maintain sales velocity and separate forward-thinking builders from the rest of the pack. To achieve this, do you need to rethink your current floorplan catalog or just invest in a design refresh of your current model home?
COMFORTABLE KITCHENS

Kitchens have become more about entertaining and gathering than just cooking and eating. In particular, kitchen design now revolves heavily around the utility of the kitchen island. Although trends indicate that a simple, single-level kitchen island (with or without a sink) is preferred, the way that the island will be used is anything but simple. Designs must enable more flexibility at the kitchen island, which will likely serve a variety of uses ranging from the home office, study station, crafting table, Zoom meeting location, and cutout cookie-making zone. In smaller footprints, dry islands (without sinks) maximize counter space and become focal points for social gatherings. The kitchen island might be the only spot for the family to come together, so creative ideas are needed! Counter areas that are comfortably spaced make kitchen activities much more functional, even with multiple people working on different tasks. It also provides room for additional storage beneath the island to hide away appliances and other potential distractions.
EFFECTIVE STORAGE

Kitchen storage is even more important than ever because of the need to adapt to the smaller floor plans we’re seeing in many communities! It’s not the size of the space as much as the way the space is used. Take full advantage of what is there! The trend of home grocery delivery has predicated a new age of pantry design. Starter homes should offer a minimum 4’ by 4’ pantry, and at higher price points, multiple pantries or massive walk-ins are the new norm. Rear kitchens provide a great opportunity to double down on pantry storage. Organization, color coding, and labeling are all the rage, so give buyers the space to explore this trend. Cabinets, including under the island, will always provide the decorative flair for most kitchens.
FLEXIBLE SPACES

Buyers still prefer open-concept floor plans, but many consumers now want the ability to manage those open spaces to best meet their needs. This means floor plans still need to provide a basic open concept for casual living, easy entertaining, and connectivity. From there, designing multiple flex spaces in a variety of configurations enables new homes to be configured in a multitude of ways that will satisfy nearly every buyer profile. From exercise rooms to home offices, hobby rooms, or TV/reading lounges, each family can effectively personalize the space to meet their specific needs throughout the year. Tomorrow’s plans are finding creative ways to use every square inch of space – for example, nooks tucked into the corner of the great room or under a stair – to carve out unique, highly functional flex areas.
MODEL PLANS MOVING FORWARD
Builders must constantly assess plan layouts, consumer trends, and product innovations to ensure tomorrow’s new homes are giving buyers anything and everything they could possibly want. Although some of the basic preferences have remained unchanged for years, how those elements are incorporated (either successfully or not) into a new floor plan can make or break the design. Win more buyers by creating stellar kitchens, maximizing under-utilized square footage, getting creative with storage, and flexing spaces inside and out.
Our team excels in getting our eyes on floorplans early in the process to help with these integral design features! If a floorplan refresh design is necessary, contact us! If your model home needs an interior design refresh, we can do wonders!






