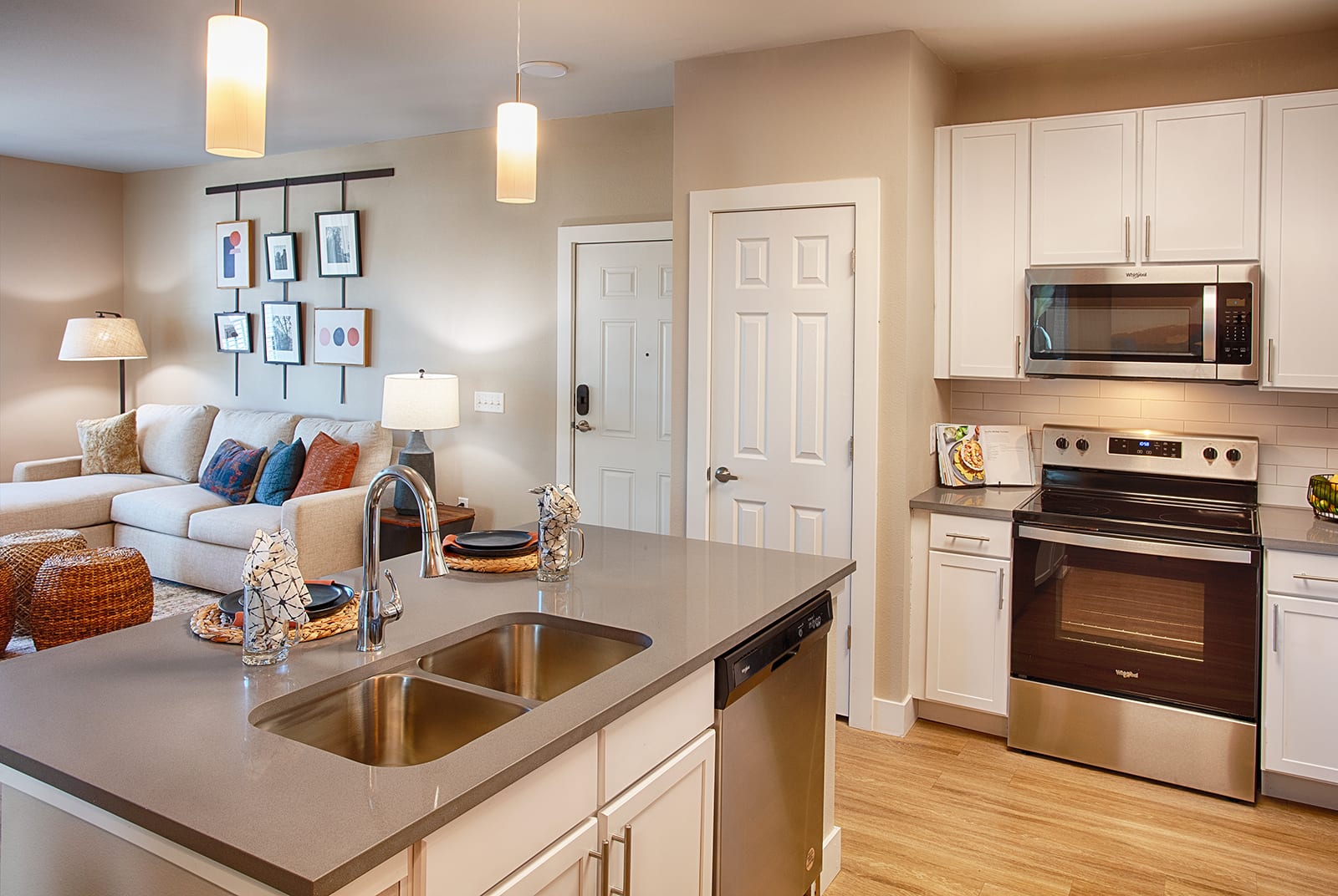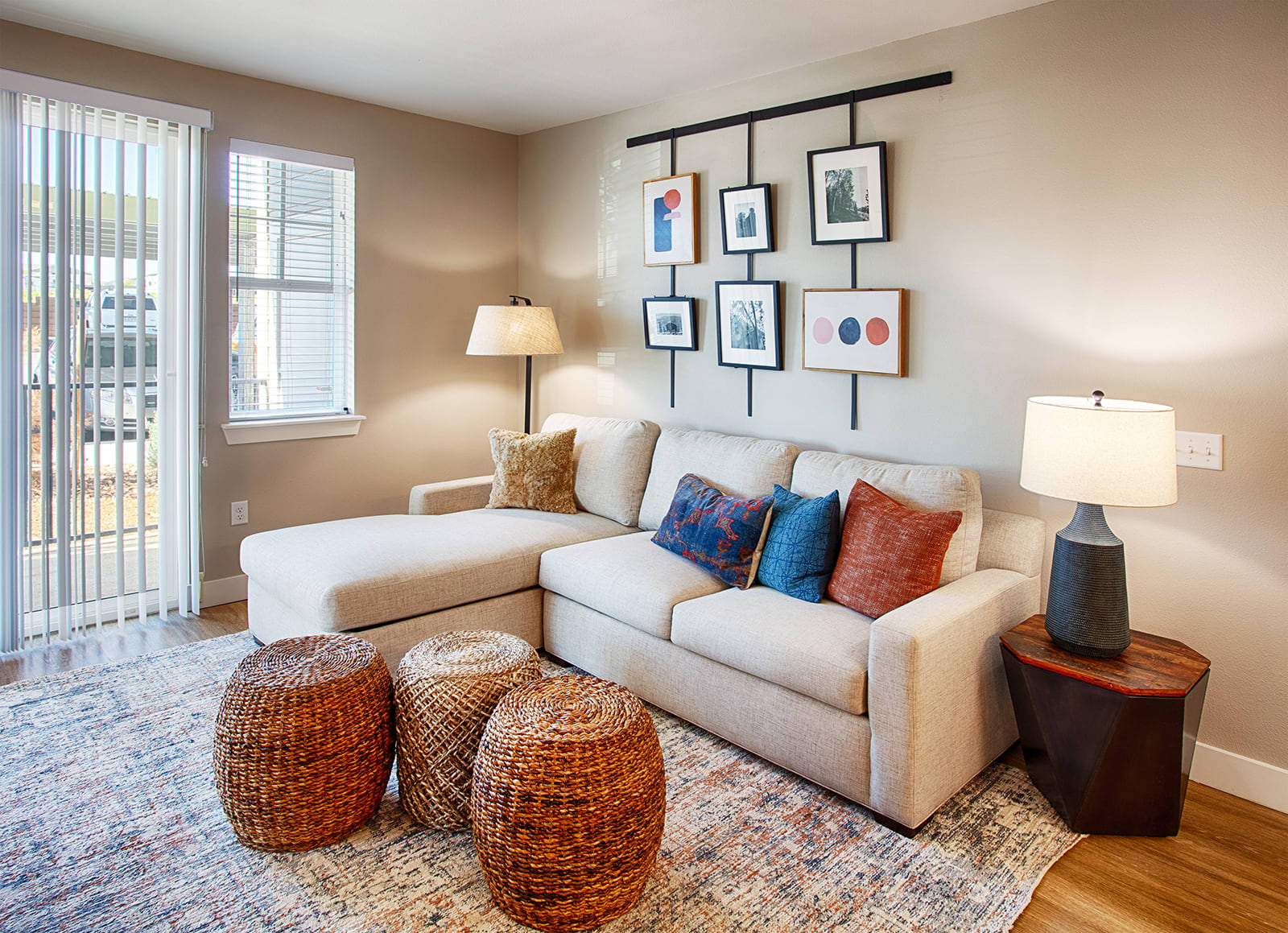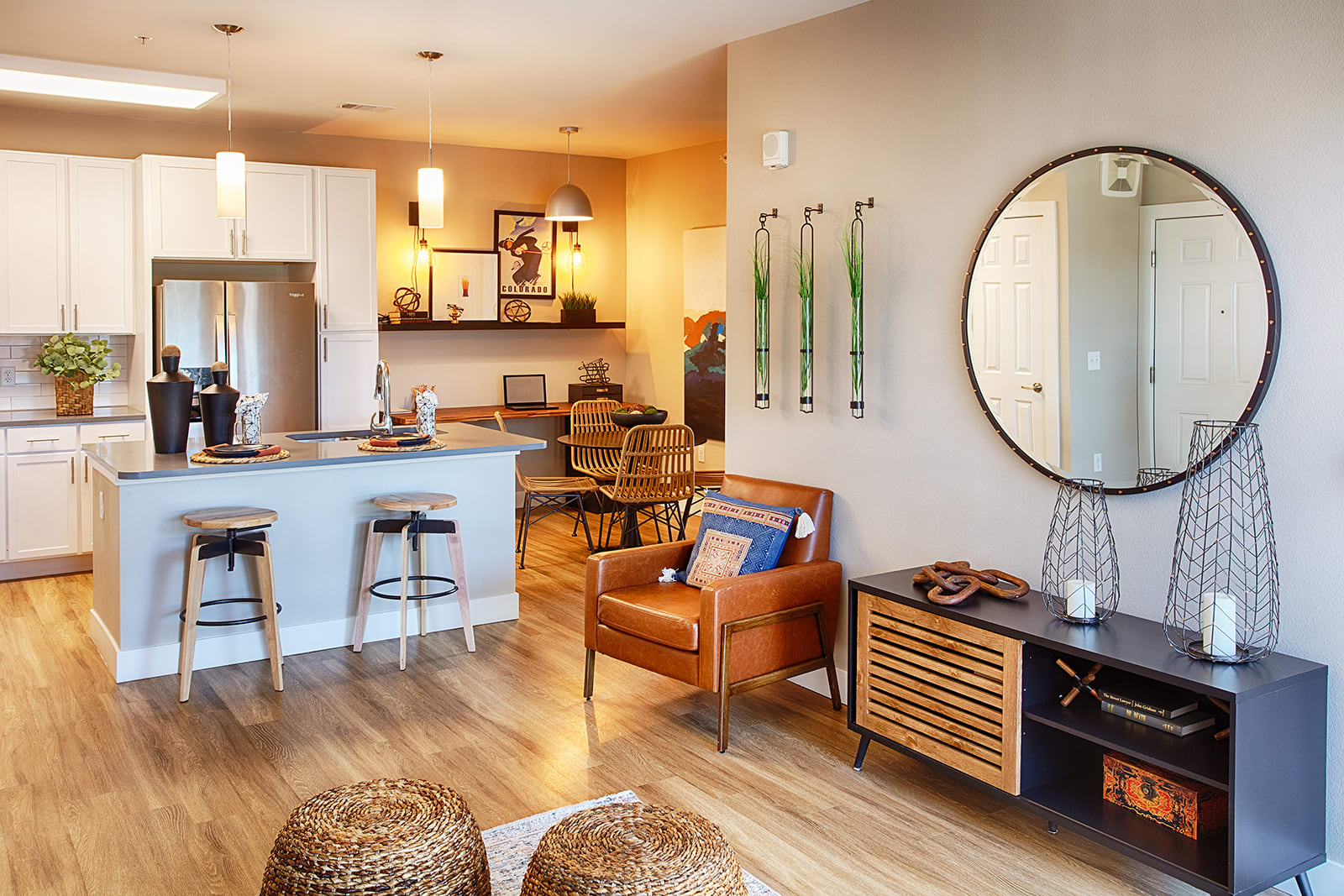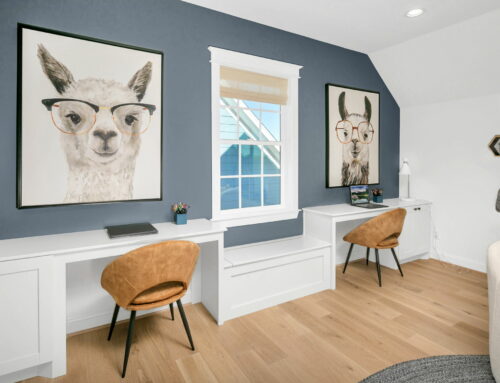With the rise of urbanization and the need for more affordable housing options, building smaller homes has become a necessity for new home builders. However, this trend comes with its own set of challenges, especially when it comes to designing the interiors of these homes. In this article, we will share some tips on how to maximize small spaces in new home builds. SouthWestern Property Corporation understood the assignment with their newest model at The Range at Reunion.
Create a Functional Floor Plan
The first step in maximizing small spaces is to create a functional floor plan. When designing the floor plan, consider the flow of traffic, and the purpose and flexibility of each space. For example, the kitchen should be close to the dining area, and the bathroom should be easily accessible from the bedroom. By optimizing the floor plan, you can make the most of every square foot of space.

Choose Furniture Carefully
In a small space, every piece of furniture counts. Choose furniture that is functional and can serve multiple purposes. For example, a sofa bed can be used for seating during the day and as a bed at night. A storage ottoman can be used for seating and for storing blankets or other items. Consider using furniture that is designed for small spaces, such as a fold-down table that can be stored when not in use.

Maximize Storage Space
In a small space, storage is essential. Consider using built-in storage solutions, such as built-in bookshelves or cabinets. You can also use vertical space by installing shelves or cabinets above the door or along the walls. Don’t forget about under-bed storage or utilizing the space under the stairs; remember to merchandise showing there are practical storage options in the floor plan.

Get Creative with Lighting
Lighting can have a big impact on the feel of a space. In a small space, it’s important to use lighting to create a warm and inviting atmosphere. Consider using multiple light sources, such as table lamps, floor lamps, and overhead lighting, to create a layered effect. You can also use accent lighting to highlight artwork or architectural features.
You can make the most of every square foot of space by creating a functional floor plan, using light colors, choosing furniture carefully, maximizing storage space, and getting creative with lighting. Remember, small spaces can be just as beautiful and functional as larger spaces, if not more so.
Contact us to learn more about our design and installation process. We design and merchandise model homes that elicit dreams of homeownership, set our client’s product apart from the competition, and help homes sell.






