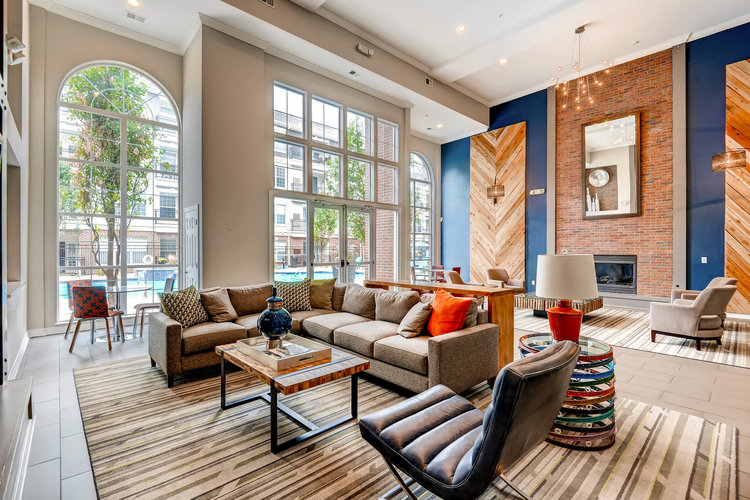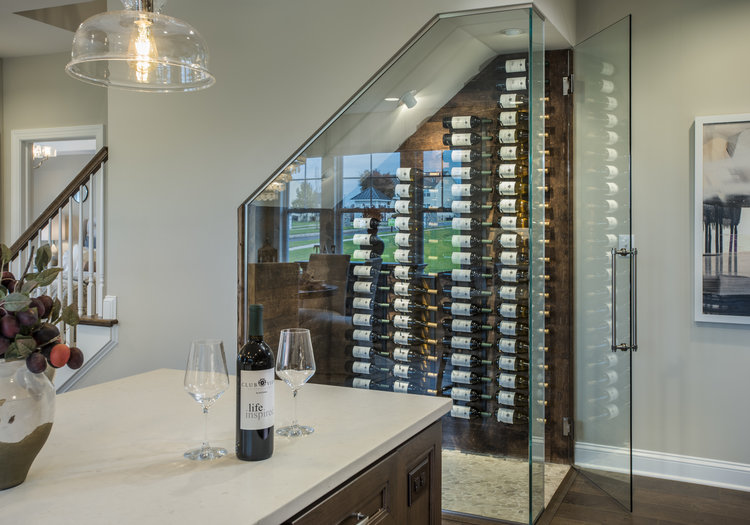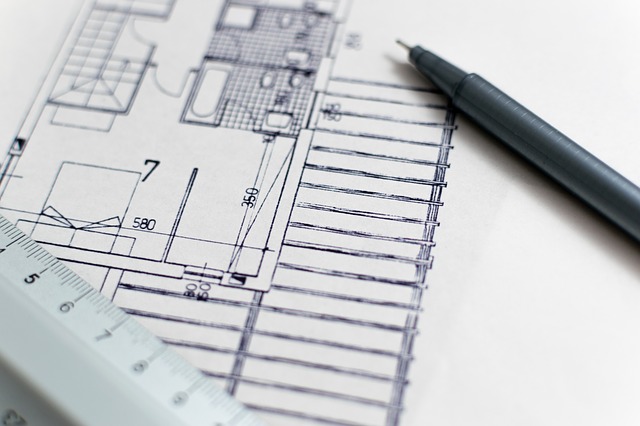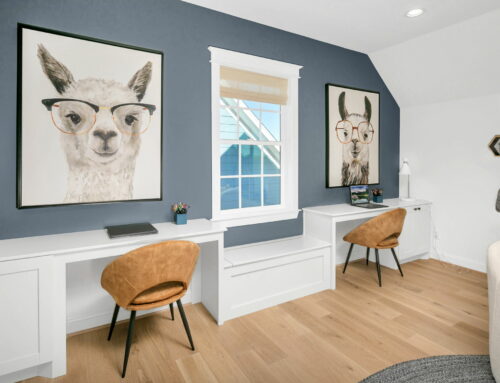As a home builder you know that a well-thought out floor plan can make all the difference in the ability to sell your homes. However, knowing does not always guarantee doing. Your interior merchandiser can help, but only so much. It is better to avoid these common floor plan faux pas from the get-go.
While many less than ideal floor plans are a result of circumstances out of your control, there are a few common floor plan oversights that we see repeatedly. Here is a quick run down of the most common and ways to avoid them. Spoiler alert: the best way to avoid the oversight is to be aware of the potential problems before you start building.
OVERSIGHT #1: INFERIOR ORIENTATION
When it comes to floor plan design, light should be a critical consideration. For most home buyers the more the better. More specifically, the more natural light, the better. It is important to consider, however, that not all sunlight is created equal. Light profoundly influences how a person perceives their surroundings. For example, direct lighting can create drama, while diffused lighting can establish a sense of calm. And, in some cases, a lack of lighting, can elicit negative feelings for a room that would otherwise be appealing.
A home’s latitude and longitude, as well as time of year, can have a drastic effect on the impact of lighting. However, there are some general guidelines for home builders in the Northern hemisphere (if you’re building in Australia or somewhere else below the Equator, you’ll have to “flip” these generalizations. Something you’re probably used to doing.)
North-facing rooms are generally the darkest with diffuse, slightly grayish or neutral light most of the day and year.
South-facing rooms tend to be the brightest, with daylight being dominant from late morning to mid-afternoon. These spaces, like north-facing rooms, have consistent light all day, but with crisp strong shadows and beams of light. South-facing rooms make great gathering areas as there is warm light all day.
East-facing rooms are brightest in the morning, with a light of low altitude and casting long soft shadows. It is important to determine what time of day east-facing rooms will be used and what importance natural light will play in their use.
West-facing rooms have their strongest light in the late afternoon and early evening.
By keeping in mind the impact of natural light, and how best to use that light to create livable spaces, will help you avoid a less than optimal orientation in your floor plan.
OVERSIGHT #2: NOT FACTORING THE OUTDOORS/SURROUNDINGS
Along the same lines as not considering the impact and use of natural light in designing a floor plan, not taking advantage of the outdoors and surrounding areas, is another floor plan design oversight we sometimes experience.
If your homes can offer a stunning view of the mountains, or a breathtaking sunset over the water, then take advantage of them. Incorporate a wall of windows or a large bay window in a high traffic area. Avoid putting stairs or structural elements in the way of a great view. Be sure to exploit, in the best way possible, all the selling points of your home’s surroundings.

Alliance Residential. Windows!
OVERSIGHT 3: NOT ENOUGH STORAGE SPACE
We often see floor plans that do not include enough storage space. We get it, a storage closet isn’t nearly as sexy as say a beautiful, chef-grade, outdoor kitchen on a floor plan, however, it is a critical element. Everyone needs storage: young families, growing families, 55+ buyers, singles; everyone has things and those things need their place.
There are generally “hidden” spaces throughout a house that could serve as storage options. Consider using the space under a staircase as wine storage or a desk nook, or even a nice, cozy pet area.

WB Homes. Creative use of space.
A well-thought out floor plan blends functionality and practicality with style and lends itself to easy living (and quick home sales).
For more information on how an interior merchandiser can help you avoid common floor plan oversights, please contact us today. And, be sure to follow us on Facebook, LinkedIn, and Instagram for all kinds of creative floor plan design ideas.






